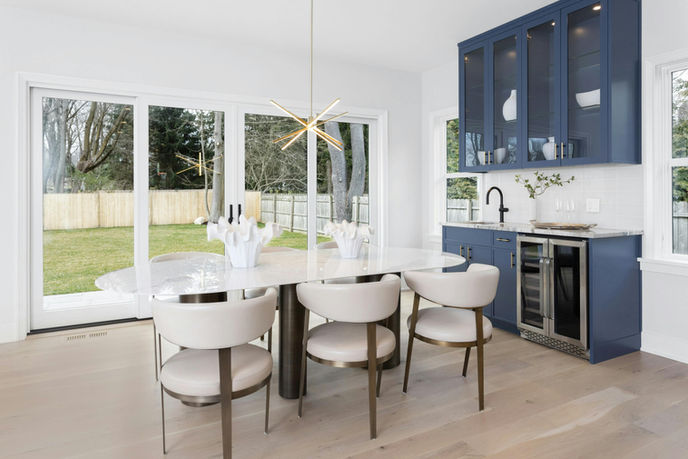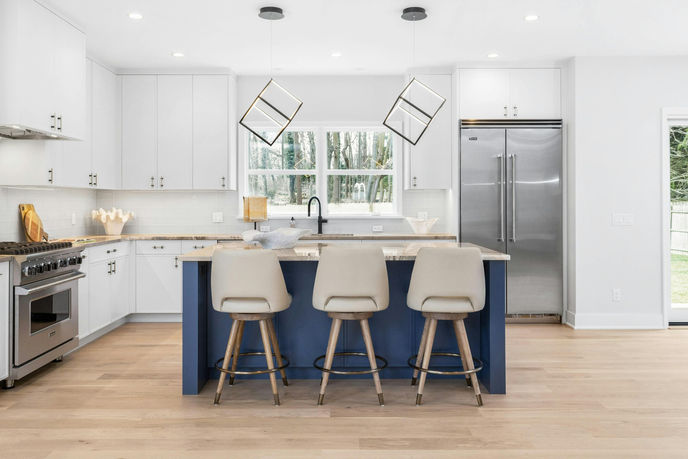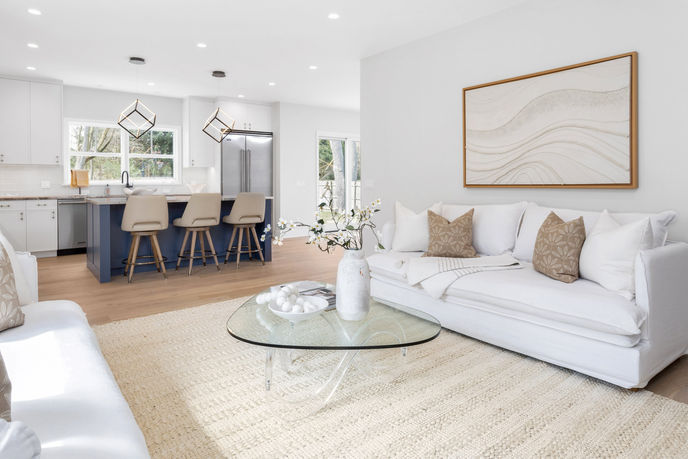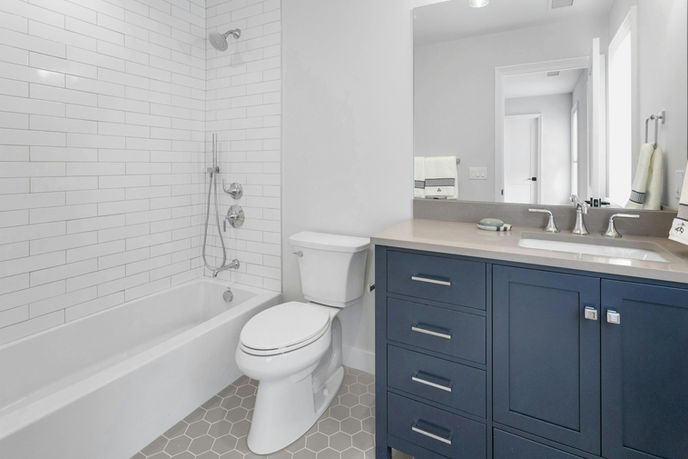top of page

Edgerton Street
Darien, CT
New construction 5,000+ square foot modern concept farmhouse with 5 bedrooms and 4.5 baths. It features an open floor plan, custom chef’s kitchen with a large quartzite island and Viking appliances, inviting living and dining spaces with a wet bar, and an expansive and newly landscaped yard. The second and third floors boast spacious bedrooms, high ceilings, ensuite baths, and walk-in closets. The home is located near the heart of the newly developed Darien Commons in Darien, CT and was sold in 2024.
bottom of page












































